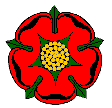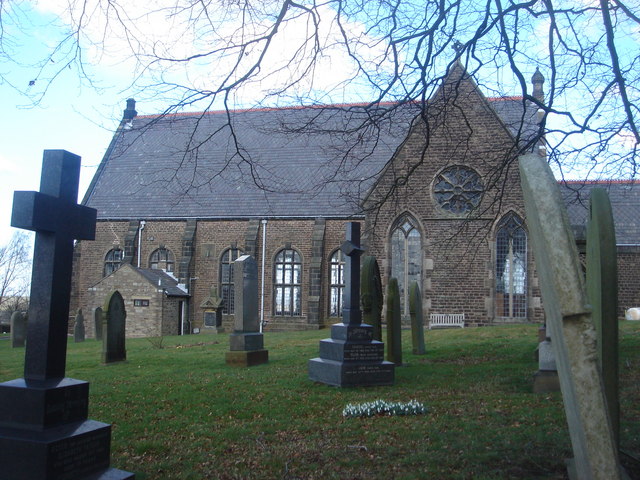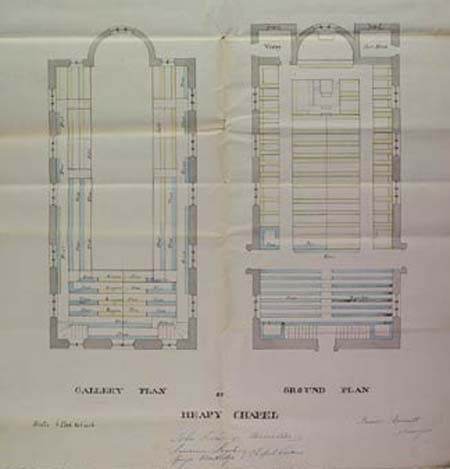 |
The Church of St Barnabas, Heapey |
 |
 | |
Heapey St. Barnabas is in the Diocese of Blackburn and was built at some point prior to 1552 and was enlarged in 1740 and 1829. It is a grade II listed historical structure and can seat 470 worshipers.
 | |
HEAPEY CHURCH LANE SD 62 SW 6/112 Church of St. Barnabas - GV II Church. Said to have been rebuilt 1740, enlarged in 1828, partly rebuilt again 1865 (date of transepts and chancel); nave probably early C19, retaining some C18 fabric, re-roofed 1865. Watershot coursed sandstone, slate roof with patterned bands. Nave with north and south transepts, chancel. Large and lofty nave in simple Georgian style, with added buttresses and porch, wide full-height transepts in simple Gothic style, low chancel matching these. Nave divided into 5 bays by full-height 3-stage buttresses which do not match the spacing of the windows; in each bay (but mostly off-centre) a very large round-headed window in plain surround with prominent keystone, and 2 chamfered mullions and transoms making 9 lights diminishing in the height; 2nd bay on north side has a gabled porch with arched doorway moulded in 3 orders, the window here reduced to a lunette above the porch; 3rd bay on south side has a square sundial mounted to the left of the head of the window (and shaded by the buttress to its left) inscribed "Roger Hargreaves & Rich.Whittle . CHAPEL WARDENS Dom 1826" West gable has diagonal buttresses, 3 round-headed 2-light windows with Y-tracery, imposts and keystones, the outer windows smaller than the central one, a straight dripstone in the centre at eaves level, over this a circular window containing 5 trefoils, with an archivolt, and a trefoil in the gable above, with a band arched over it. Transepts have large pointed-arched 2-light windows with traceried heads: one in the sides, and 2 in the gables linked at the heads by a band, above which is a wheel window; north transept has a central door like that in the porch. Chancel has one 2-light window in each side, with tracery matching those in the transepts, and a traceried 3-light east window. Interior: arch-braced hammerbeam roof with curved struts; very lofty arch between nave and crossing of transepts supported by slender chamfered piers with moulded caps, exceptionally small side arches springing from these and dying into the corners of the nave, with moulded respond-caps; lower chancel arch in matching style: whole interior suggests radical remodelling of formerly-galleried church.
Source: Victoria County History Volume VI p.51
| Heapey Home & Contents | ©Lancashire OnLine Parish Clerks | Lancashire Home |