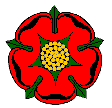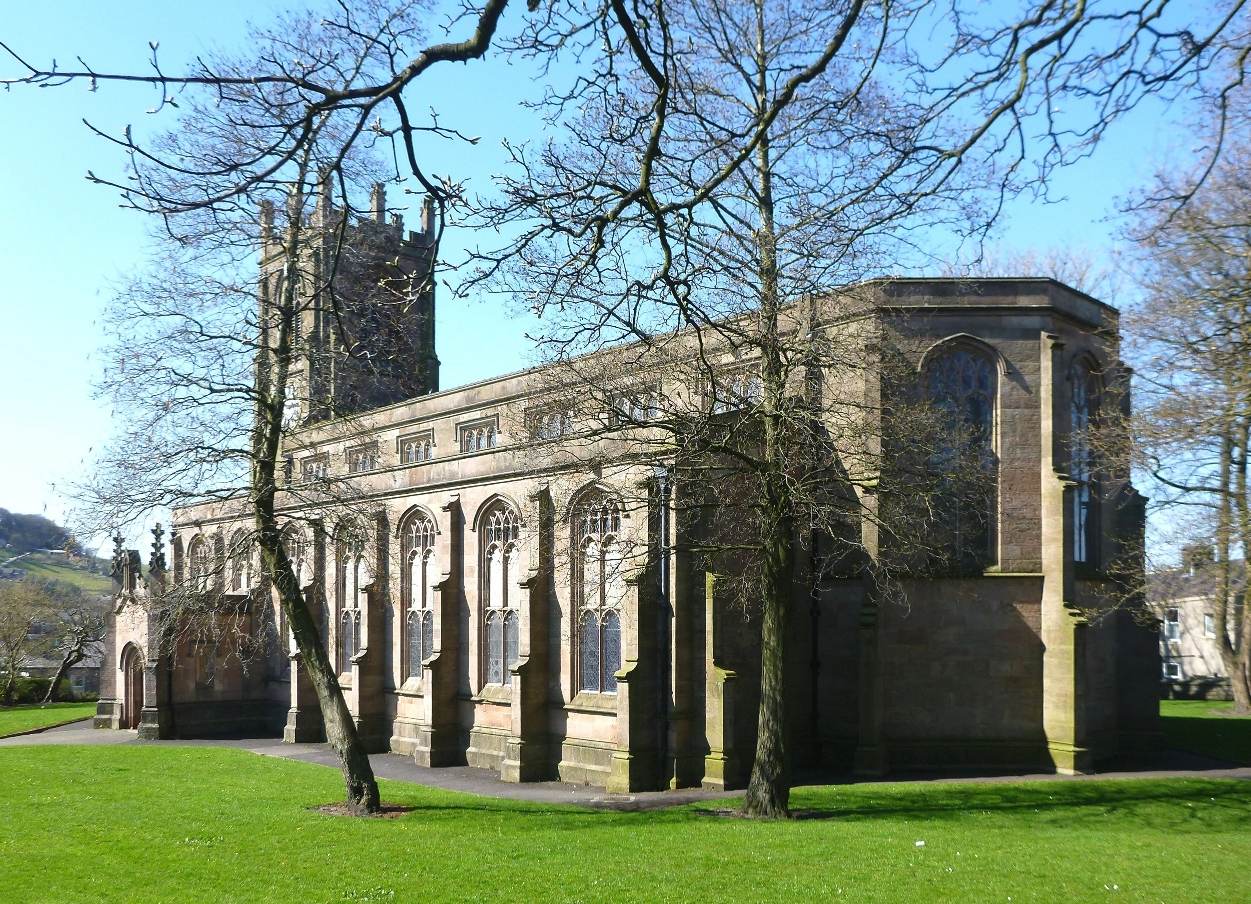 |
The Church of St Peter (formerly Holy Trinity), Darwen |
 |

St Peter (formerly Holy Trinity), Darwen
St Peter’s Church is located in Bank Street, Darwen. The church has been designated by English Heritage as a Grade II* listed building. It was a Commissioners' church, having received a grant towards its construction from the Church Building Commission.
The church was built between 1827 and 1829 to a design by Thomas Rickman and Henry Hutchinson. A grant of £5,501 was given towards its construction by the Church Building Commission, the total cost of the building being £6,786. The foundation stone was laid on 19 July 1827 and the church was consecrated on 13th September 1829. The original dedication was to the Holy Trinity, but this was changed to St Peter in 1972, when its parish was merged with two other parishes.
The building is constructed in sandstone with a slate roof. Its plan consists of a seven-bay nave and apsidal sanctuary in one cell with a clerestory, north and south aisles, north and south porches, a north vestry, and a west tower. Its architectural style is Perpendicular. The tower is in three stages, with buttresses, and a stair turret at the northwest corner. It has a west doorway, above which is a cinquefoil window. In the top stage are five-light louvred bell openings. The parapet is battlemented with eight flat-topped pinnacles. Along the sides of the church is a plain parapet. The windows in the clerestory have flat heads and three-lights with cinquefoil heads. Along the sides of the aisles are buttresses and transomed two-light windows with cinquefoil heads containing Perpendicular tracery. In the second bay on each side is a porch with an embattled gable. The apse contains three windows similar to those on the sides of the aisles.
Inside the church are seven-bay Perpendicular-style arcades carried on slim piers, and galleries on three sides. The alabaster Last Supper reredos dates from 1923 and is a memorial to the First World War. The stained glass in the central east window is by Shrigley and Hunt and dates from 1896. There is also a window by J. Holmes dating from late 19th century. A further modern stained glass window was commissioned in 2007/8 depicting various aspects of Darwen and is situated on the south side of the building.
The surrounding graveyard has been grassed over and no monumental inscriptions were recorded at the time. It was last used in the 1840s and thereafter burials took place in the Bolton Road Cemetery.
In 1979 the west end was partitioned under the gallery to create a parish centre and access is now gained through the porch on the south side of the building.
| Darwen Home & Contents | ©Lancashire OnLine Parish Clerks | Lancashire Home |